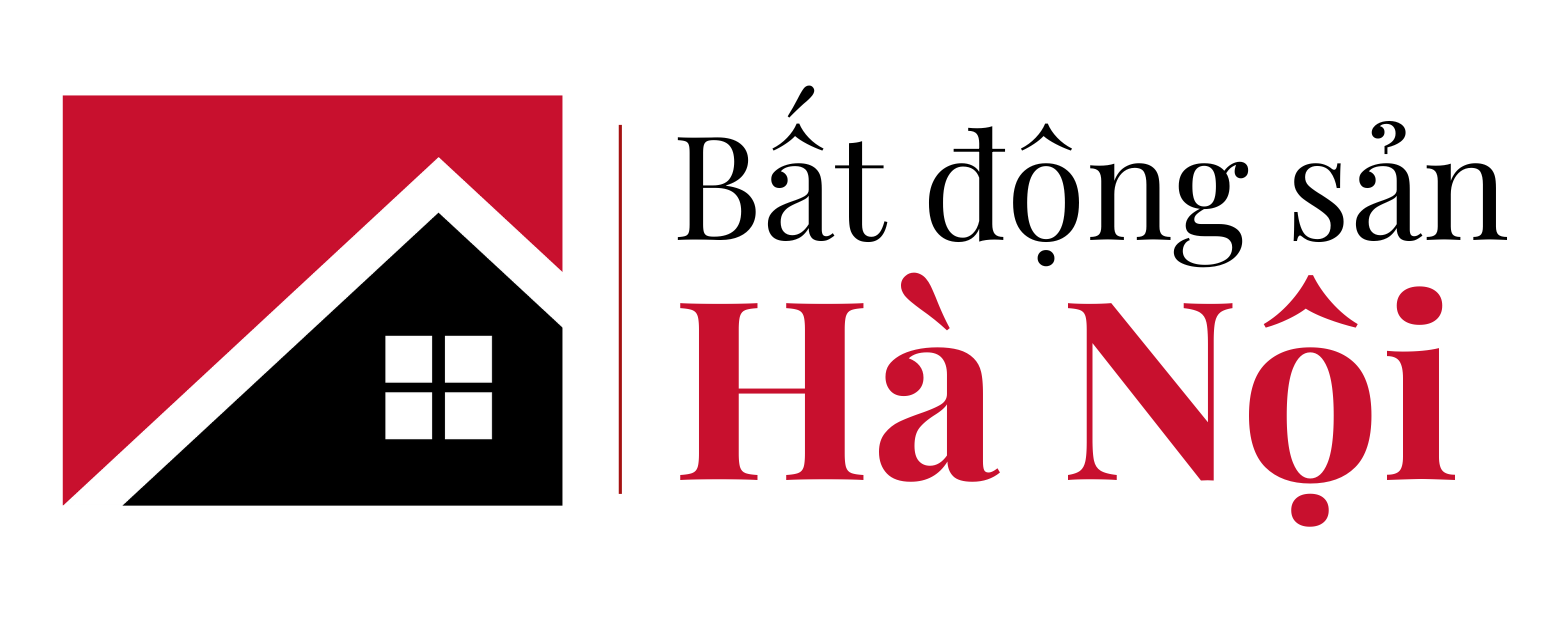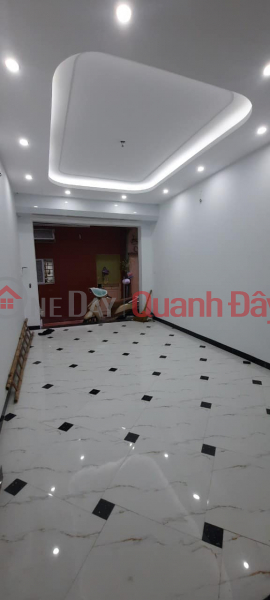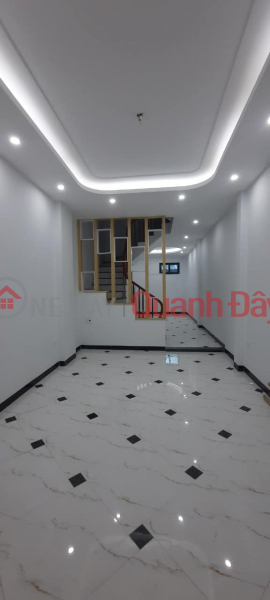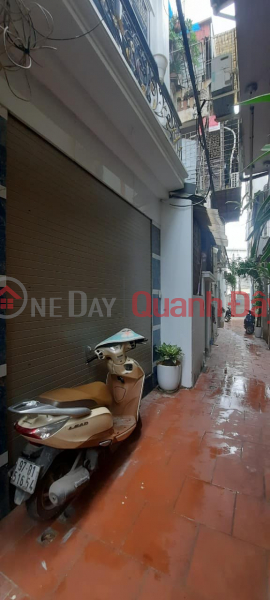- The location of the house on two sides is permanently open in front and behind, the area away from the two houses is an urban area. Cars are only 10m away from the house, cars avoid 70m away. - Design 4 floors of CBT: 1st floor: living room and kitchen, wc 2nd, 3rd floor: 2 bedrooms and 1 wc on each floor. 4th floor: Worship room and drying yard. Beautiful square red book
Date Created: September 4, 2023
Last Updated: 16, 2023







